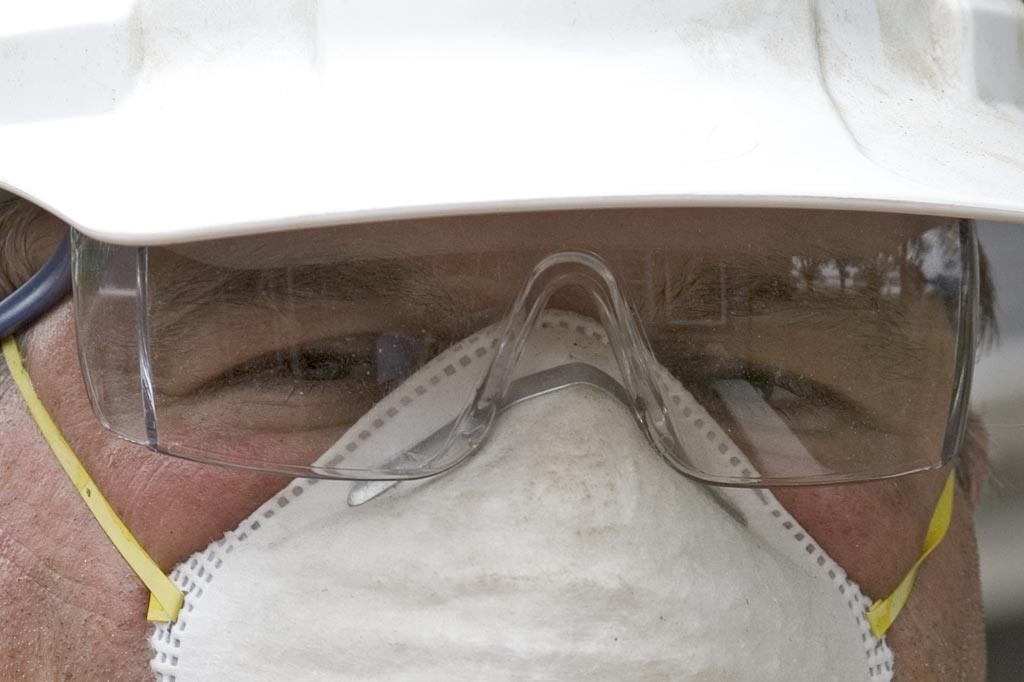Demolition begins
Right from the start we knew we'd need to do some serious work to this joint to bring it up to where we wanted to eventually be with it. We figured we'd start in earnest, for a couple reasons... namely, we didn't have any furniture and therefore nothing to get full of demolition debris and dust; and also because we just wanted to be done with it -- and be able to enjoy the lake while there was still some summer weather left.



It came down easily, in layers. First were square ceiling tiles, which had been glued onto a layer of drywall. The glue held the ceiling tiles securely, more or less, to the drywall, and the tiles themselves were held together by a thick coat of white paint.
One of our first targets was the "pink room," so named because of the not-too-masculine hue clinging to the walls. Here's the before shot:

A couple things to note about the pink room: Yes, there's a window. No, it doesn't look to the outside; the magnificent view through it is of the blue room (conversely, the view from the blue room is of the lake... and the pink room). Also, that horizontal line in the left of the photo is a bookshelf. Right at eye level. It was the first thing to go.
Alex has been spending some of his summer days on our payroll here. He's gotten a good start in gutting the walls down to the studs:

First off was the pink paneling. Behind that was a layer of drywall, thoughtfully painted dark green. Remnants remain in the above picture. Also note the medicine cabinet backside, plumbing, and electrical for the bathroom on the left wall.
The ceiling really doesn't look too bad in the above picture, but it was a mess waiting to happen. Out it went, as seen in this final photo:

It came down easily, in layers. First were square ceiling tiles, which had been glued onto a layer of drywall. The glue held the ceiling tiles securely, more or less, to the drywall, and the tiles themselves were held together by a thick coat of white paint.
Much of the drywall came down easily, too, because it had been waterlogged at one point and had thus lost any hint of structural integrity.
Immediately above the drywall was a layer of rockwool, followed by a couple inches of loose fill vermiculite. This spilled over everything, creating a dust storm to rival anything Woody Guthrie ever sang about. It was all topped off with fiberglass insulation, the kind that works its way under your gloves and makes your wrists itch for days.
One final observation before signing off. See the door framing at left foreground? See how the stud is actually two 2x4s butted up against one another? This will be a recurring theme throughout the cottage as more walls come down.


0 Comments:
Post a Comment
<< Home