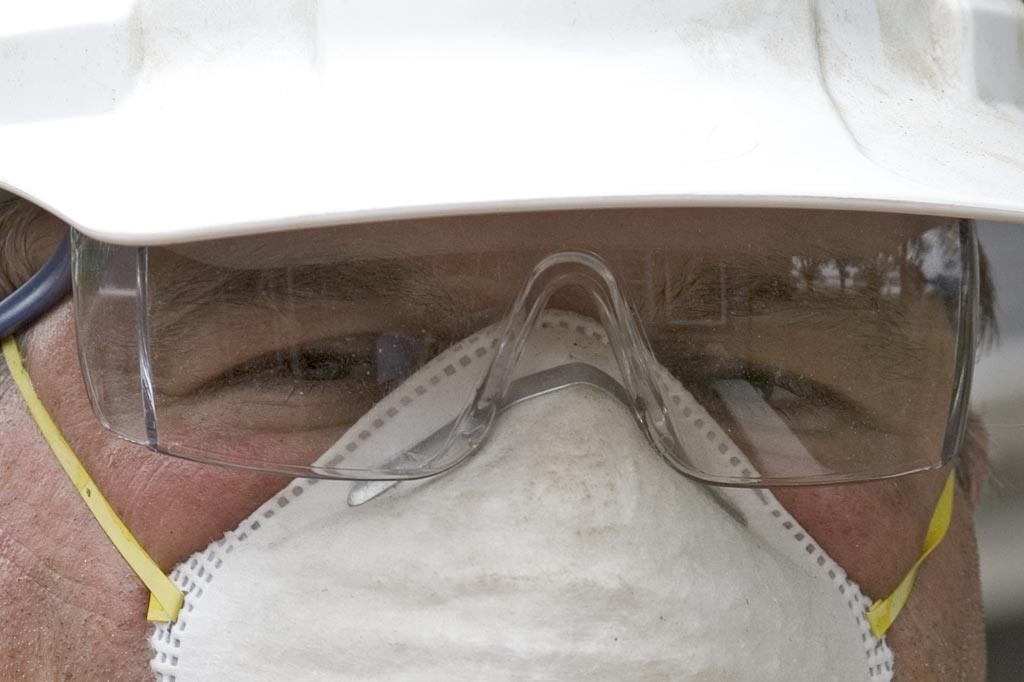Beam me up
Oh, how I delight in making up silly headlines like this one.
The subject of today's journal entry is the cottage's main beam. In our last installment I hinted about our biggest issue to date: in his first expedition to the crawl space, Al noted that the main beam at the west side of the cottage had rotted away from the foundation. It had drooped about 2.5 inches, which naturally caused all the floors and walls above to sag proportionately. Apparently the stone on the exterior isn't watertight; years of seepage had destroyed much of the underfloor structure, including box joists and plates. It's amazing to see what a little water can do to a strong material like lumber. Ever think of what it can do to your stomach?
Here's the before picture, showing the hole in the foundation where the beam once rested:

In the picture above, Al had already replaced the plate and joist, with treated lumber. He had also poured a new, deep, concrete pad on which the beam would ultimately rest. The scrap concrete it's sitting on here (at right in picture) was bearing the weight of everything.
In addition to the west end, the beam also sagged elsewhere throughout the building, namely everywhere it wasn't supported by a pier. This caused the floor to develop a mountainous profile. If you were to walk from east to west through the cottage, it felt as if you were crossing the Appalachians, Rockies, and Sierra Nevada. Standing in the bathroom felt as if you were in the head in a cruise ship cabin, minus the rocking motion.
Al spent the week addressing the problem. At first he tried jacking the beam at one of the sags. Unfortunately, forty-plus years of gradual deformation wasn't going to be undone in a matter of minutes, and the beam lifted off the piers on either side.
He ultimately settled on raising the floor, then sistering microlam to either side of the beam. (It was relatively easy to do all this jacking, because we had filled up three (so far) 20 cubic foot rolloff dumpsters with old drywall, flooring, and the like, making the cottage a mere featherweight.) Here's how the west end looks today, with the microlam securely in its foundation pocket:

My, these renovations are getting expensive!
The subject of today's journal entry is the cottage's main beam. In our last installment I hinted about our biggest issue to date: in his first expedition to the crawl space, Al noted that the main beam at the west side of the cottage had rotted away from the foundation. It had drooped about 2.5 inches, which naturally caused all the floors and walls above to sag proportionately. Apparently the stone on the exterior isn't watertight; years of seepage had destroyed much of the underfloor structure, including box joists and plates. It's amazing to see what a little water can do to a strong material like lumber. Ever think of what it can do to your stomach?
Here's the before picture, showing the hole in the foundation where the beam once rested:

In the picture above, Al had already replaced the plate and joist, with treated lumber. He had also poured a new, deep, concrete pad on which the beam would ultimately rest. The scrap concrete it's sitting on here (at right in picture) was bearing the weight of everything.
In addition to the west end, the beam also sagged elsewhere throughout the building, namely everywhere it wasn't supported by a pier. This caused the floor to develop a mountainous profile. If you were to walk from east to west through the cottage, it felt as if you were crossing the Appalachians, Rockies, and Sierra Nevada. Standing in the bathroom felt as if you were in the head in a cruise ship cabin, minus the rocking motion.
Al spent the week addressing the problem. At first he tried jacking the beam at one of the sags. Unfortunately, forty-plus years of gradual deformation wasn't going to be undone in a matter of minutes, and the beam lifted off the piers on either side.
He ultimately settled on raising the floor, then sistering microlam to either side of the beam. (It was relatively easy to do all this jacking, because we had filled up three (so far) 20 cubic foot rolloff dumpsters with old drywall, flooring, and the like, making the cottage a mere featherweight.) Here's how the west end looks today, with the microlam securely in its foundation pocket:

My, these renovations are getting expensive!


0 Comments:
Post a Comment
<< Home