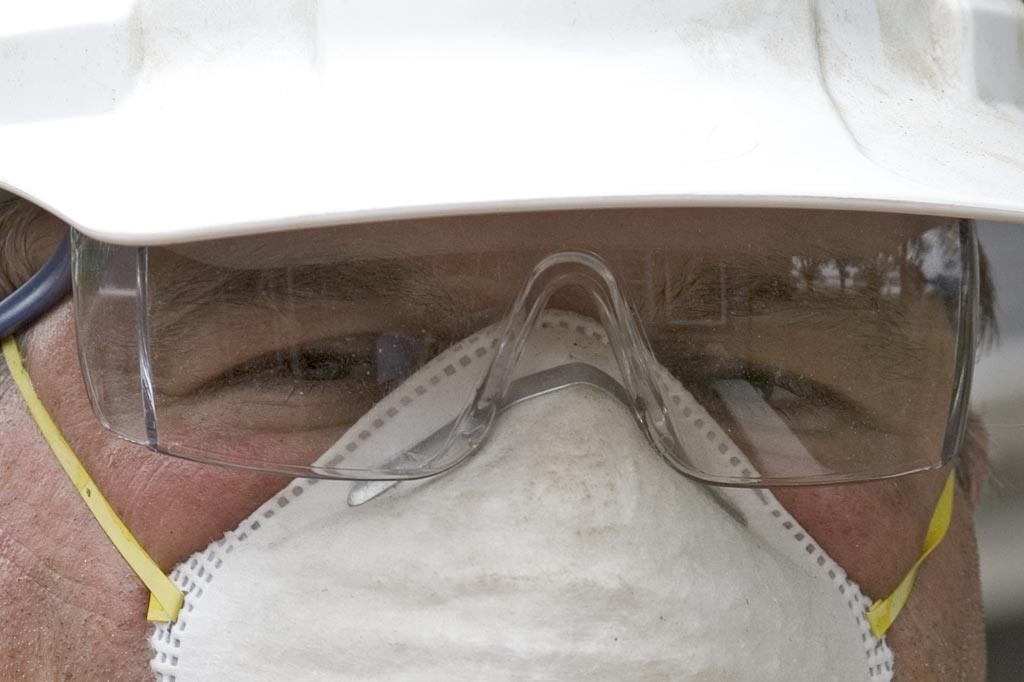Hip surgery
I'm learning about all kinds of things during this project. For instance, I now know the difference between a gable roof and hip roof. I learned, specifically, that our cottage has a hip roof. Through sure-footed detective work (easily accomplished when the only things left standing are studs and subfloor planks) I learned that an addition was put on the cottage at some point, which comprised about half of the modern-day kitchen and half of the modern-day living room. The transition was easy to spot: for one thing, the ceiling heights weren't the same on either side (see the kitchen before shot that clearly shows the decorative timber-like beam in the kitchen at the delineation point); and the subflooring planks were laid out at an odd angle, which contributed magnificently to the kitchen floor's sponginess factor.
Al pointed out where the addition's new roof had been grafted onto the original cottage roof. This had concerned him almost from day one, because it appeared that the original, short rafters at the hip roof end actually ended at the edge of the old roof. Aw heck, it's easier to just show the picture:

Anything below and to the right of the diagonal rafter was original roof; the added roofage is left and above. You'll note the rafters (which are on wide 24-inch centers) are broken at the old roof edge. In other words, there's nothing to keep the thing from crashing down under the weight of a very heavy snowfall, perhaps.
We decided to remove the living room's flat ceiling (seen above as joists at the bottom of the picture) in favor of a vaulted ceiling. We figure it's an extra flourish to make the joint look bigger, and, golly, now's the time to do it as the place is all torn up anyway. The next photo depicts the same roof, minus the diagonal rafter, but with many new rafters added. And, oh yes, a lot of vaulted ceiling joists, too.

Al and his crew must have had some fun with this. We feel confident the roof can now withstand many feet of snowfall. Bring it on!
Al pointed out where the addition's new roof had been grafted onto the original cottage roof. This had concerned him almost from day one, because it appeared that the original, short rafters at the hip roof end actually ended at the edge of the old roof. Aw heck, it's easier to just show the picture:

Anything below and to the right of the diagonal rafter was original roof; the added roofage is left and above. You'll note the rafters (which are on wide 24-inch centers) are broken at the old roof edge. In other words, there's nothing to keep the thing from crashing down under the weight of a very heavy snowfall, perhaps.
We decided to remove the living room's flat ceiling (seen above as joists at the bottom of the picture) in favor of a vaulted ceiling. We figure it's an extra flourish to make the joint look bigger, and, golly, now's the time to do it as the place is all torn up anyway. The next photo depicts the same roof, minus the diagonal rafter, but with many new rafters added. And, oh yes, a lot of vaulted ceiling joists, too.

Al and his crew must have had some fun with this. We feel confident the roof can now withstand many feet of snowfall. Bring it on!


0 Comments:
Post a Comment
<< Home