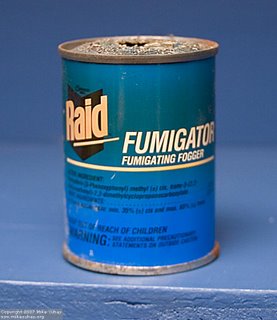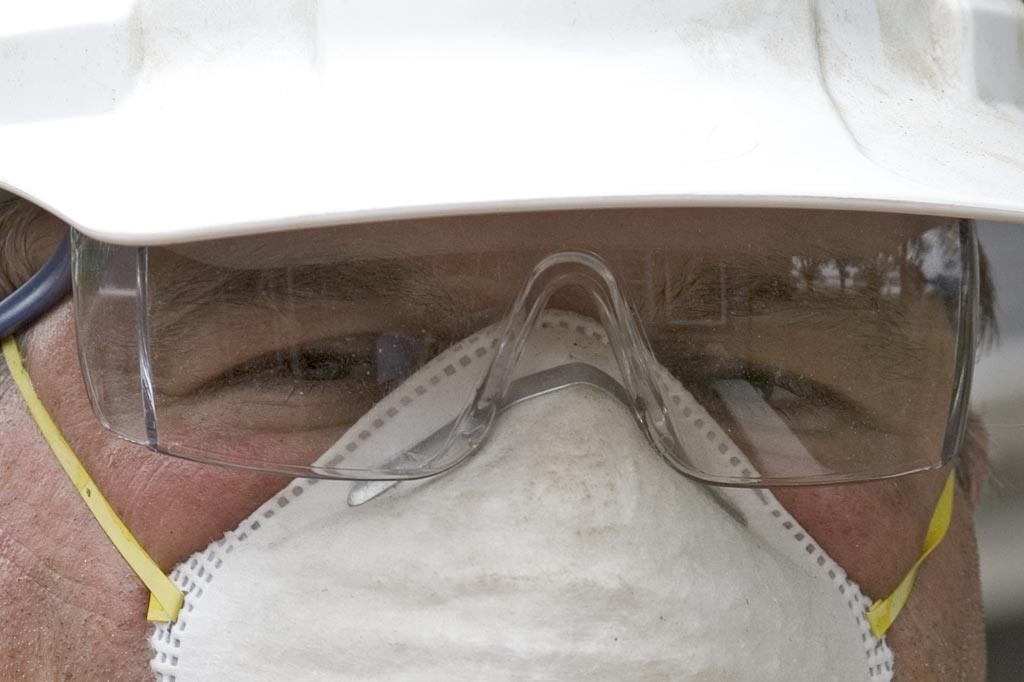... and walls, all kinds of nifty treasures have come pouring out. First, a small bottle:

No clue what it once contained. If you have any idea, no matter how outlandish, leave a comment at the bottom of this post.
Next, some Marlboro 100s. These dropped out of the living room ceiling, with the pack and loose cigarette landing at my feet:

They were probably a little too dry to smoke.
What this Prestone tag was doing in my ceiling remains a mystery:

When was the last time your mechanic tied a tag around your radiator spout alerting you to the date your antifreeze was installed and the "gallons put in?"
A
previous post mentioned the Zonolite Man. Here's his trusty steed, the Mule Hide Roofs mule:

So far two used Raid Fumigators have fallen out of the ceiling:

This screwdriver will come in handy at some point:

Ah-hah! Something bearing an actual date, likely to be around the epoch some of the work was done to the cottage:

This is a significant find for several reasons. First, the date, June 1955. Whether this is when the first joists were hoisted, or if it's when an early cottage expansion took place is anyone's guess, but at least this artifact won't need to be sent to the boys in the lab for Carbon-14 dating to determine its age.
Another interesting observation is the layout of the calendar page, with the week of June 5-11 prominent, but also showing all dates of each specific day of the week. Note the ornate decorative borders around the days. The two-color letterpress work is of very high quality.
Lastly, the week's motto at the top is particularly poignant: "Courtesy is to business what oil is to machinery." Insightful words, those.
This adapter could let you power a small appliance from an ordinary light socket:

This could have been put to good use in the bedroom that had just one outlet -- at lightswitch height.
The following fell out of the hallway ceiling:

It's a good thing I was wearing a hardhat at the time.
These final three items were found in a bedroom wall. How about the still-sharp pencil from the Old Ironsides Battery Works in Campbellsport:

A quick web search turned up a few paragraphs on the Old Ironsides facility:
Fond du Lac County: Old Ironsides Battery Site, Hwy 67, Town of Ashford. FCEDC has been working closely with Fond du Lac County on the sale and redevelopment of the old Ironsides Battery site, approximately 1-1/2 miles outside of Campbellsport. The Ironsides property was the site of a battery manufacturing and battery reclamation business from the 1930s until 1990. The property was contaminated as a result of the battery manufacturing and reclamation that occurred on the property over the 60-year period. The EPA conducted a $390,000 decontamination of the property, and the Wisconsin Dept. of Commerce provided a $100,000 Brownfield grant for remediation and redevelopment. The County received DNR environmental closure of the property in mid 2004. FCEDC worked closely with a number of private sector clients interested in the acquisition and redevelopment of the Ironsides property during 2005.
(From the Fond du Lac County Economic Development Corporation 2005 annual report.)
Next, a cobweb-covered shirt hanger:

Finally, an old candy wrapper:

And there you have it -- a dozen disparate reminders of an innocent time, when people only worried about courtesy, skating, bugs, and antifreeze.

























